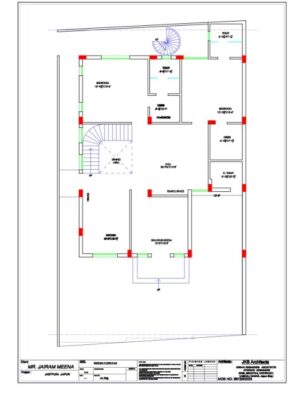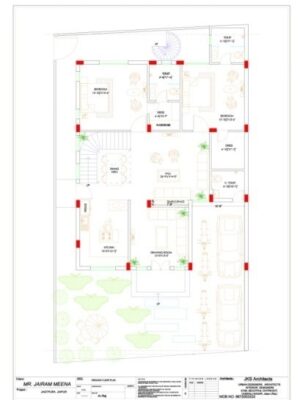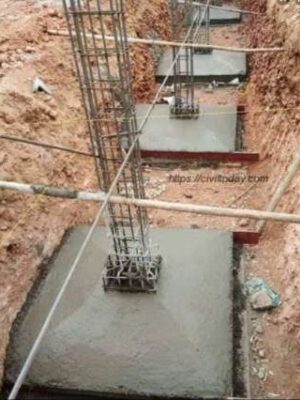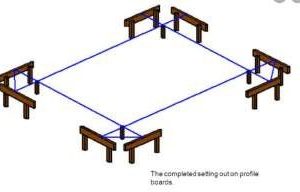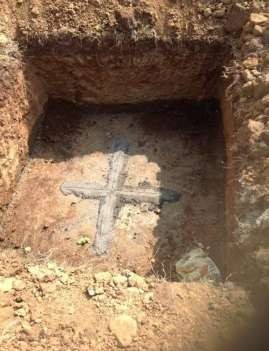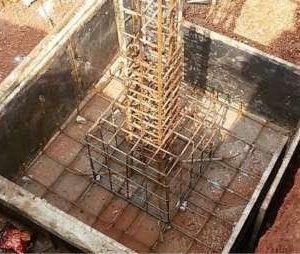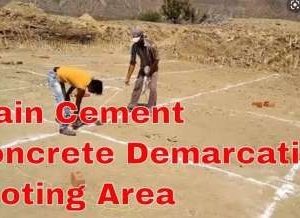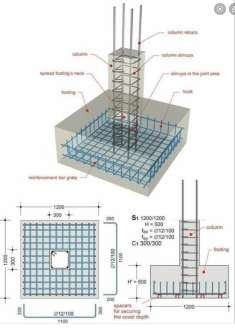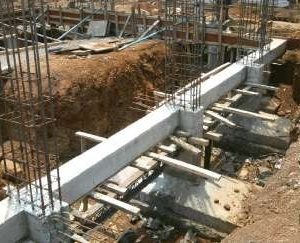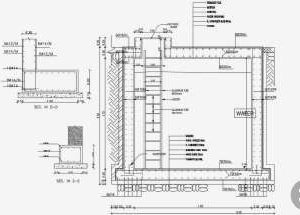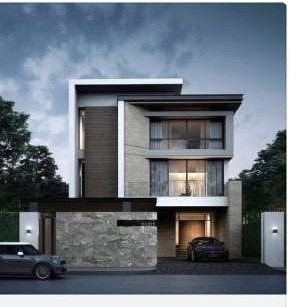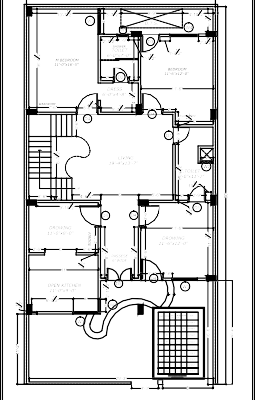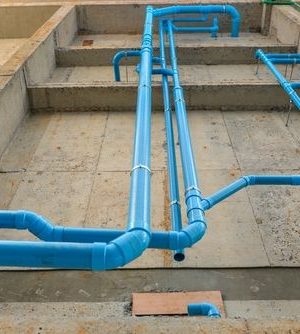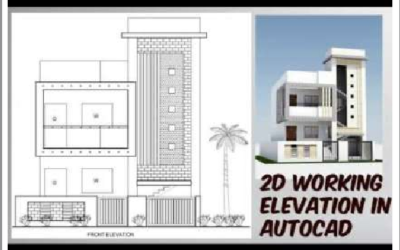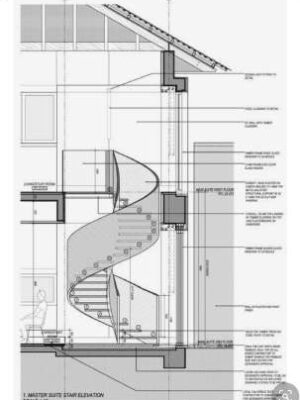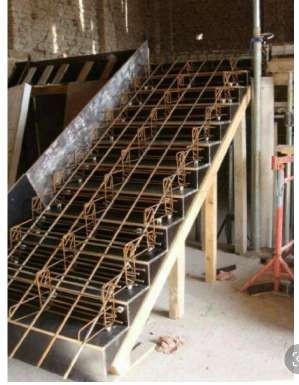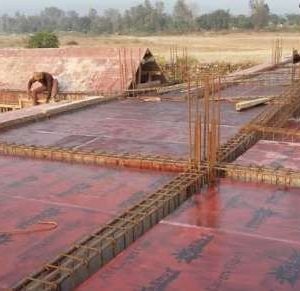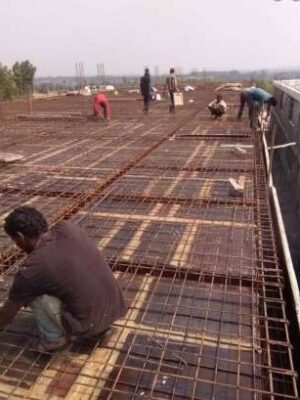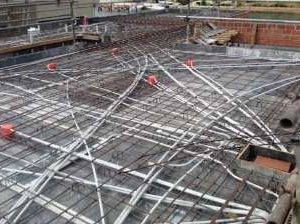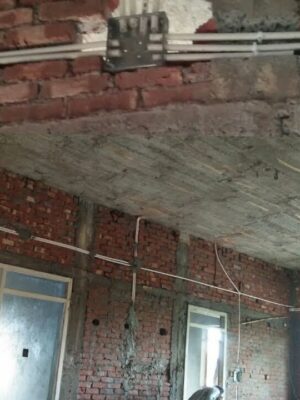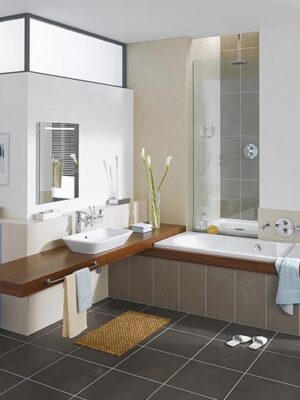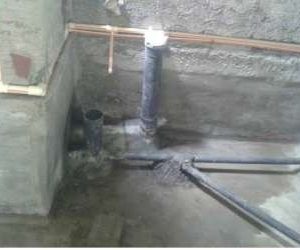We at JKS Architects maintain the perfect balance between all the sides of the project management triangle to ensure we deliver a high quality end product.
JKS Architects in slightly different terms, every project needs to balance a “triangle” of time, cost, and scope. We can’t change one without affecting at least one of the others. Referring to the diagram to the above, the Triple Constraint basically demonstrates in pictorial fashion, the key attributes that must be handled effectively for successful completion and closure of any project.
The project management triangle is used by our managers to analyze or understand the difficulties that may arise due to implementing and executing a project. We at JKS Architects maintain the perfect balance between all the sides of the project management triangle to ensure we deliver a high quality end product.


